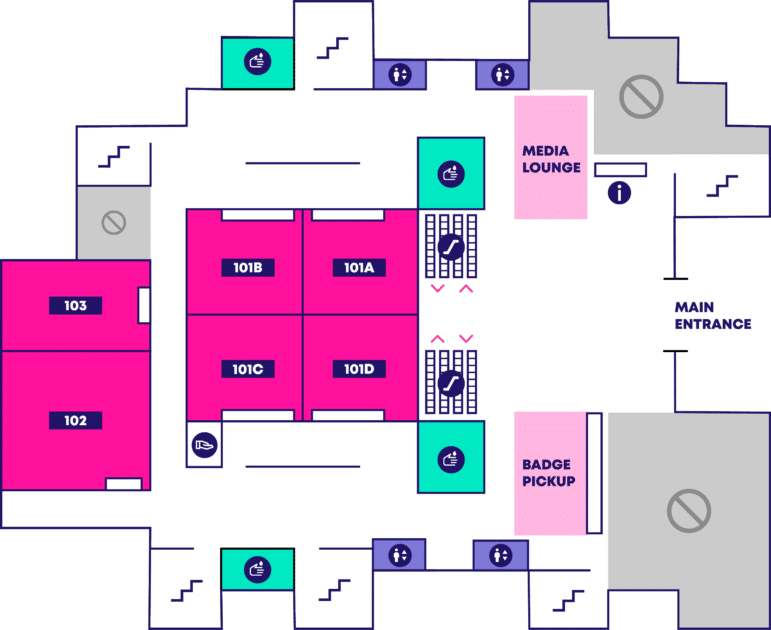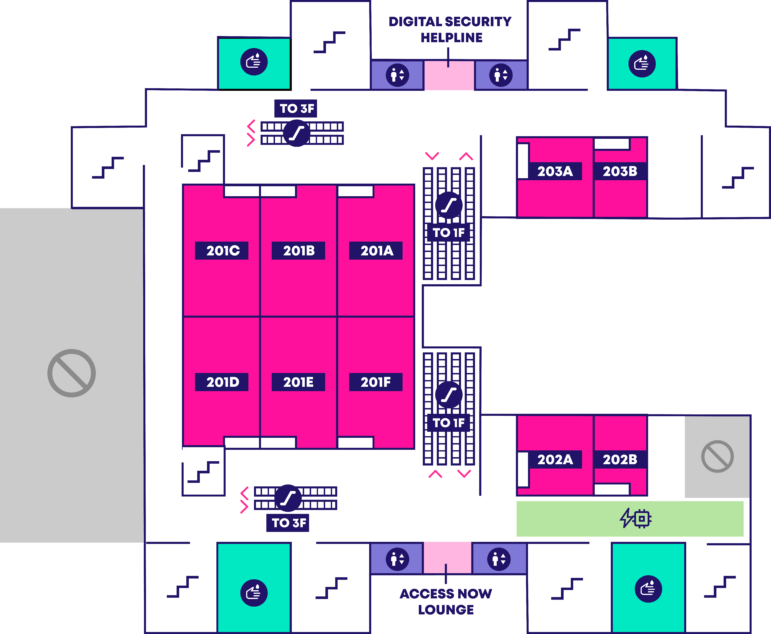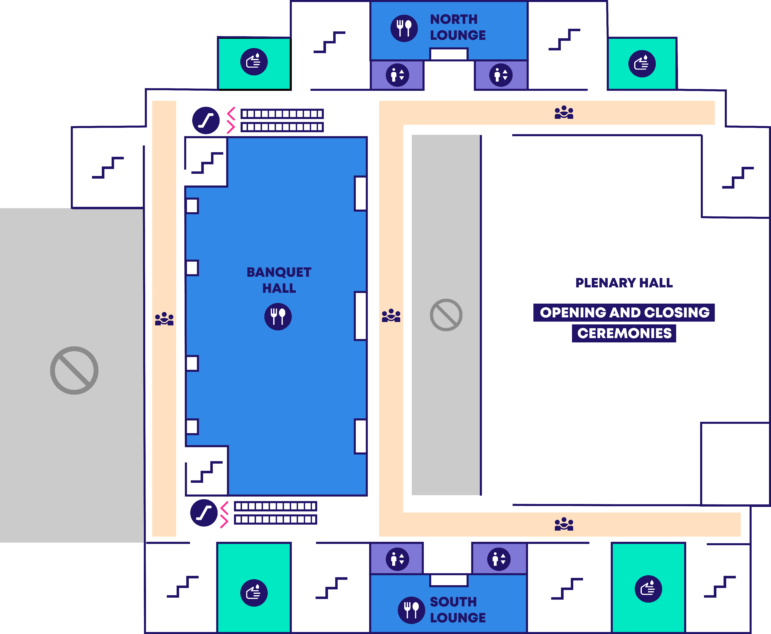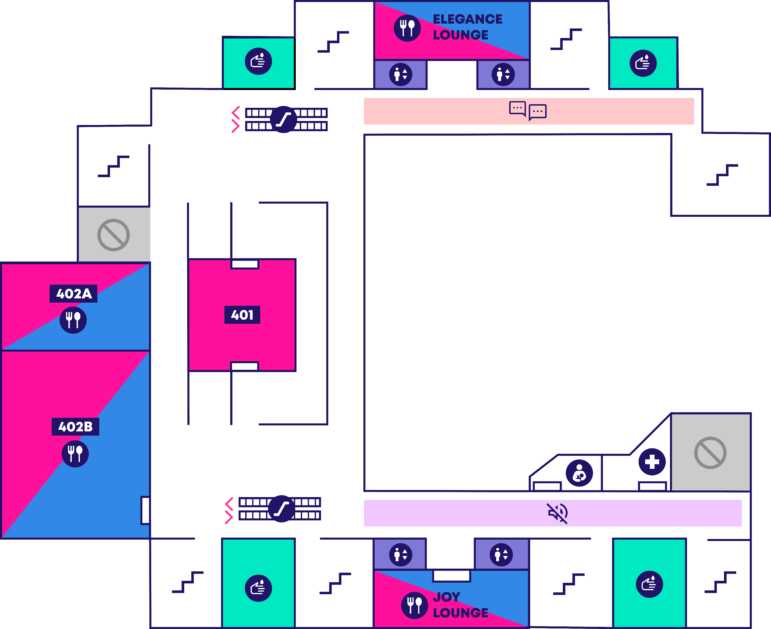Floor 1
Welcoming Floor
The first floor of our venue is the Welcoming Floor, where your RightsCon journey begins. Start by picking up your badge at the Registration Booth. (Alternatively, you can pick up your badge before the event. For more information, click here.) Right across from the Registration Booth, you’ll find our first-ever Media Lounge, a dedicated space for media covering the summit.
As you proceed down the north hallway, you’ll come across four programming rooms: 101A, 101B, 101C, and 101D. Continuing along the west hallway, you’ll find two additional programming rooms: 102 and 103. On this floor, you’ll also find a Prayer Room, our Info Desk, along with four restrooms and four elevators. Returning to the main entrance, you’ll see eight escalators that lead to Floor 2.
Please note that Floor 1 will be the only dedicated space for photos and videos. It offers plenty of opportunities to capture the perfect selfie or group photo!

Click the image to expand it

Floor 2
Programming Floor
The second floor, also known as the Programming Floor, is where you’ll dive into the heart of RightsCon: attending our community-sourced sessions. This floor features 10 programming rooms: 201A, 201B, 201C, 201D, 201E, and 201F, as well as the Lightning Talk and Tech Demo stage, located in the south hallway.
You’ll also find the Digital Security Helpline Lounge and Clinic, conveniently located in front of the north-facing escalators, which lead to Rooms 203A and B. In the opposite direction, near the south-facing escalators, you’ll find the Access Now Lounge, which provides access to 202A and B.
To reach Floor 3, use the escalators at either the north or south hallways, located near the 201 rooms.

Click the image to expand it

Floor 3
Networking Floor
Floor 3 of our venue is dedicated to networking, a cornerstone of your RightsCon experience. Here, you can connect with organizations and learn about their latest work in our bustling Community Village.
This floor is also the perfect place to unwind and enjoy our complimentary boxed lunch. You can choose to dine in the spacious Banquet Hall, located on the west side, or opt for the smaller, cozier North and South Lounges. For more details on dietary options, please visit our Participate page.
Additionally, Floor 3 will host both our Opening Ceremony on February 24 and our Closing Ceremony on February 27. Join thousands of other participants in TICC’s renowned Plenary Hall to kick off and wrap up your RightsCon experience in style!

Click the image to expand it

Floor 4
Quiet Floor
We recognize that RightsCon can feel busy and overwhelming at times – and that’s part of the energy! For 2025, we’re introducing a Quiet Floor, designed as a space where you can focus, relax, or connect privately with fellow participants. The south hallway features a Quiet Area, offering a calm and silent space to recharge. Meanwhile, the north hallway houses our Bilateral Pods, perfect for private conversations and one-on-one connections.
This floor also includes Room 401, the only room entirely dedicated to programming, as well as Rooms 402A and 402B, the Elegance Lounge and Joy Lounge, which will alternate between programming and dining space depending on the time of day. Additionally, Floor 4 is equipped with a Lactation Room and a Medical Room.

Click the image to expand it

Note: All four floors are equipped with an accessible restroom and a baby changing station. If you want to know more about the venue accessibility, visit our Participate page.
Keep up to date with RightsCon
Get our newsletter for updates on tickets, speakers, and programming.
Get in touch with us at [email protected]

